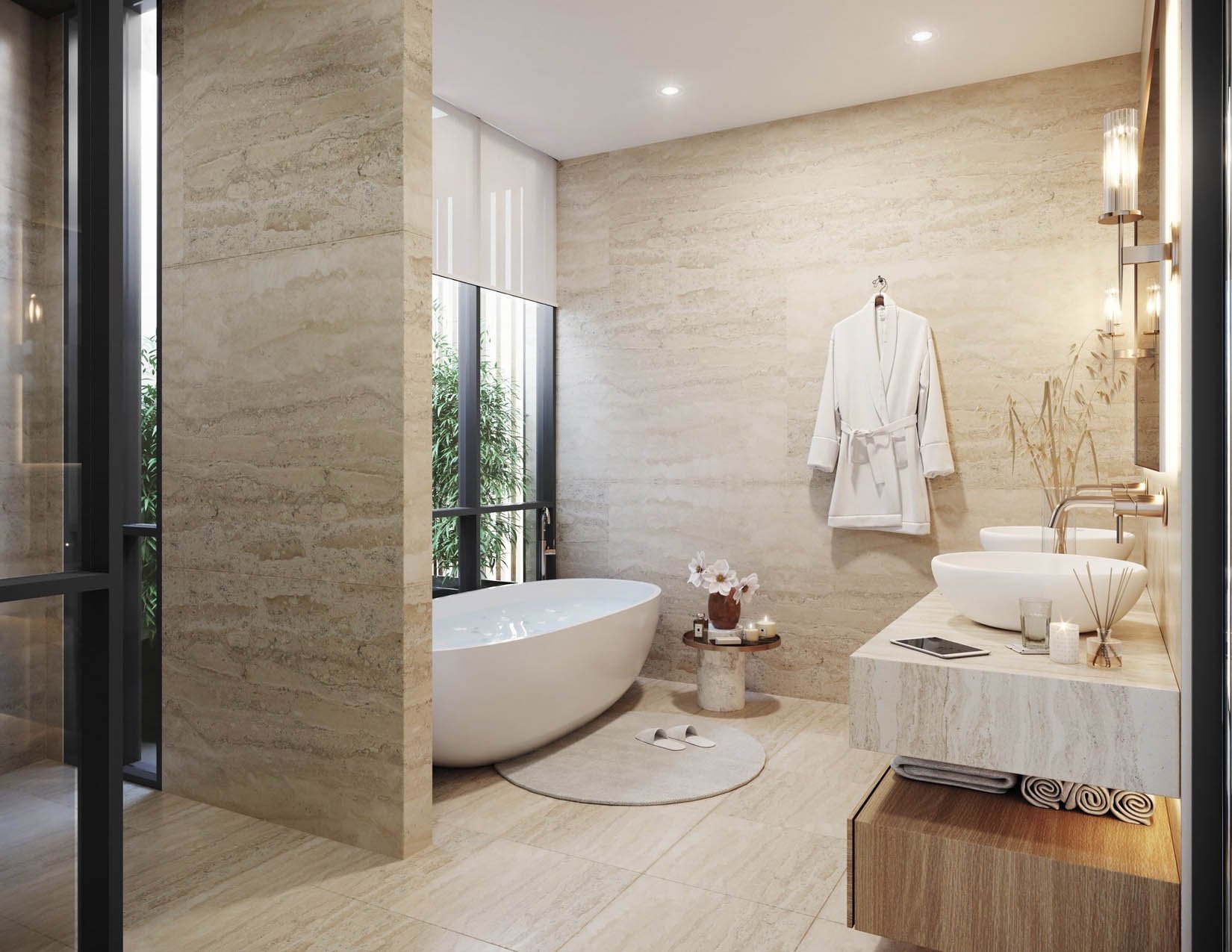
Holmby House
A luxurious single-family home set in sloping hills
Budget
$1.6m
Area
5,000 sqft
Client
Razzaq
Location
Los Angeles
Occupying a site with a twenty degree incline from front to back, Holmby House is designed to offer something different to houses in nearby Beverly Hills by celebrating warmth, domesticity, tactile materials and a connection to nature.
KAP’s vision for this four-bedroom house was for a sequence of interconnecting outdoor and indoor spaces that feature views of the surrounding environment and open up to the temperate Californian climate with large sliding doors. Our response to the sloping site creates a variety of external terraces with a pool, decked areas, lounge areas and fire pits.
Rather than being just a showhome, great care has been taken to design a family home which acknowledges the way people really like to live, with areas for an outside kitchen and dining, a laundry room, and an additional bedroom for overnight guests or a live-in nanny. Generous space allows for storage, walk-in closets and office space.
Timber cladding creates a textured and contextual exterior and provides additional screening. A natural stone plinth grounds the building in its setting, and a paved driveway leads to a spacious garage.
Holmby House offers a luxurious family homewith an exceptional level of amenity, all in close proximity to Century City, Beverly Hills and UCLA.




